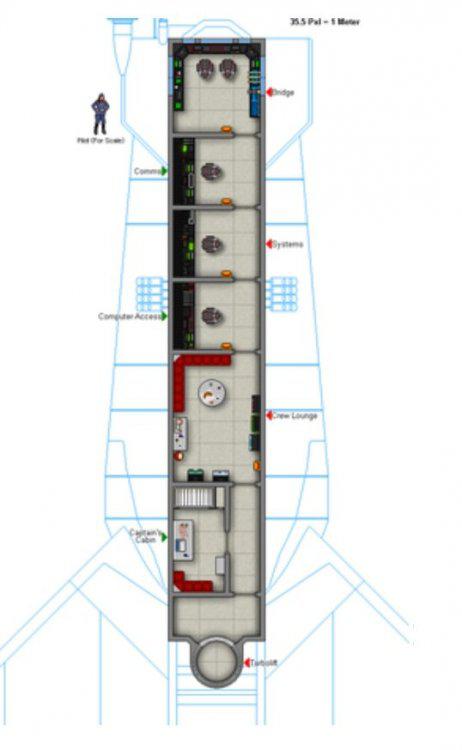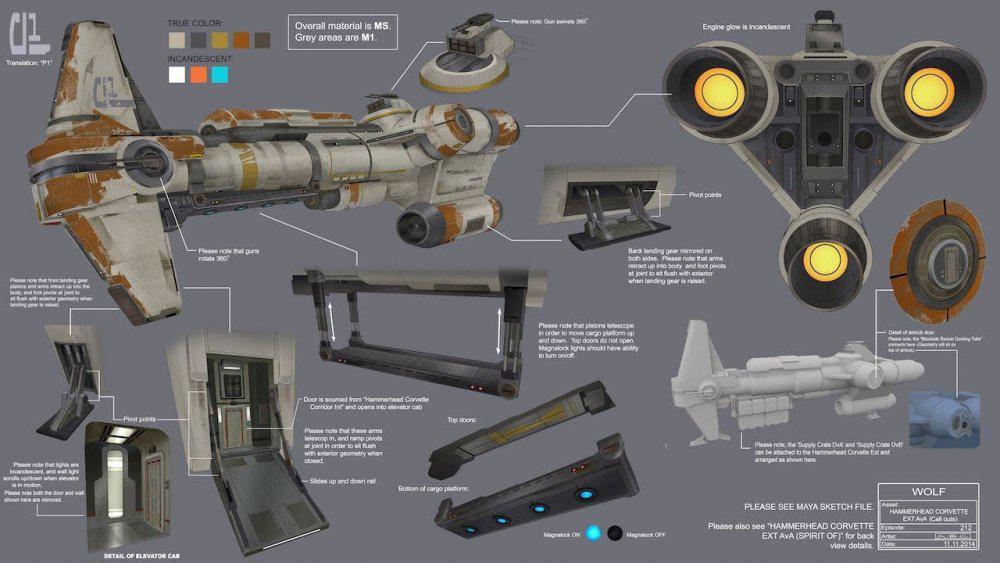does anyone have a deckplan of the hammerhead corvette? i just got one in game and want a map of the interior so i can put some minis it on the table and for when PC's board.
Hammerhead Corvette deck plan
28 minutes ago, ajax228 said:does anyone have a deckplan of the hammerhead corvette? i just got one in game and want a map of the interior so i can put some minis it on the table and for when PC's board.
No, but I'll see what I can cook up.
11 hours ago, P-47 Thunderbolt said:No, but I'll see what I can cook up.
thanks, i have the concept art saved if you want and i have a few ideas on layout if you want to hear them.
Just now, ajax228 said:thanks, i have the concept art saved if you want and i have a few ideas on layout if you want to hear them.
Sure!
First step is always getting dimensions so I can sketch out the outline. Right now I'm waiting for some help from the guys over on the Armada forum as I have been unable to find anything that actually gives a length/breadth etc.
here is a link the actual page on starwars.com since for some reason the pictures saved as Webm.
https://www.starwars.com/series/star-wars-rebels/a-princess-on-lothal-concept-art-gallery
the ship has a elevator that sits at the back of bridge that crew uses to enter a corridor to connect with the aft section.
if you look you will see there is what looks like narrow slit for a window on top of the bridge i think is the captains ready room/bedroom.
not sure on crew space.
Edited by ajax228saw updated information on the ship.
Do you want it like the lightmaker (fourth engine, extra thingies for escape pods), or like the ones in Rebels?
like the one in rebels. im keeping my cargo elevator on my ship.
eventually i will give it the extra turbolasers. but for now getting it some droid brains will be a priority.
Okay, sounds good.
i do have a question are you going to add props to map like desks and the such?
Sorta. Here's what I did before for the Crucible : https://imgur.com/a/YVRtMBR
nice, i was thinking having one that is bare would be cool because you can add like 3d printed props or for other players to decorate as they want.
Okay, I can make both. Blank is easier after all.
![]()
I was mostly done, and then the file got corrupted.
So it'll be delayed.
Can't wait for this hammerhead deck plan wanted one for so long.
P-47 Thunderbolt do you reckon you could make a old republic hammehead cruiser like the one from the force and destiny core book that is shown in the adventure?
I'm also looking for a pelta class frigate rebel version deckplans but the seem non existent
oh man that sucks.
8 hours ago, Emrys1992 said:Can't wait for this hammerhead deck plan wanted one for so long.
P-47 Thunderbolt do you reckon you could make a old republic hammehead cruiser like the one from the force and destiny core book that is shown in the adventure?
7 hours ago, Emrys1992 said:I'm also looking for a pelta class frigate rebel version deckplans but the seem non existent
I'm really only good at ships up to ~150 meters. Much bigger than that, and the interior becomes much more abstract and I can't do it anymore. I may be able to do something to adapt the deckplans in the book. When I'm done with this project, I'll take a look at it and let you know. Don't get your hopes up though.
The Pelta is also outside my size range, nearly 300 meters long. Can't help you there, sorry.
It's sort of like trying to build a puzzle, but you have to figure out how many pieces there are and how large the pieces are, and what size they are. Much easier to do on a small scale.
@ajax228 , I'm about done with the outline of the ship and the rooms. I'll post a preview soon. Once I'd already done a lot of the scaling work, it was much easier to plot it out the second time around
WIP #1: https://imgur.com/kvHT7IX
This shows the basic outline and rooms, but no detailing past that (aside from the reactors).
When finished, the room sizes/shapes will probably look a bit different. The rooms lining the port and starboard sides of each deck are guides for my further work and are not final.
But, I figured it would be a good time to get some feedback on it. What do you think?
looks good so far i can already picture some of the rooms a crew berths a couple have bath rooms one as the kitchen and one as the lounge area
Hi, I was actually looking online for deckplans of the Hammerhead and stumbled upon this thread by chance.
Glad to see someone making it, awesome sketch so far P-47 Thunderbolt.
I had a thought regarding the main Bridge deck that the corridor might be on one side to make larger rooms along the hallway to one side, sort of like in this image below of the Consular Class. Some submarines do something similar.
Also I'm guessing you've seen this image that was made for the Hammerhead theft episode for Rebels, that details the side airlocks in size compared to the rest of the side of the ship and the lower elevator behind the head of the hammer.
If not it might help you out somewhat.
I think there is a similar one that shows the interior of the bridge.
Can't wait to see what you come up with.
1 minute ago, knavelead said:Hi, I was actually looking online for deckplans of the Hammerhead and stumbled upon this thread by chance.
Glad to see someone making it, awesome sketch so far P-47 Thunderbolt.
I had a thought regarding the main Bridge deck that the corridor might be on one side to make larger rooms along the hallway to one side, sort of like in this image below of the Consular Class. Some submarines do something similar.
Also I'm guessing you've seen this image that was made for the Hammerhead theft episode for Rebels, that details the side airlocks in size compared to the rest of the side of the ship and the lower elevator behind the head of the hammer.
If not it might help you out somewhat.
I think there is a similar one that shows the interior of the bridge.
Can't wait to see what you come up with.
Yes, thank you. I've fooled around with the idea of an off-center walkway (in fact, that's what I did for my Consular-class and Gozanti deckplans), but it doesn't make sense space-wise for this ship. It ends up being more efficient to split down the middle for living quarters, and the bridge is wide/deep enough that it works as a single room, which is what we see in the concept art and in Rogue One.
And yep, I saw the art for the Hammerhead. Very useful.
Progress update: Haven't done a ton, but I've plotted out the size of the living quarters and which rooms have how many. Each "cell" has two stacks of 3 bunks, and the officers' rooms have a single stack of two bunks, with added furnishings. The officers have their own mess and lounge.
Larger rooms aft will contain the crew's mess, lounge, refreshers, and laundry.
Top deck has the captain's quarters just above the bridge, with crew quarters aft of that. In the very rear are more refreshers.
Now I've just got to detail that.
Do you have links or a website for your Gozanti and Consular?
And also where did you find the Rogue One concept art images of the ship? All I've found is those Rebels ones.
1 minute ago, knavelead said:Do you have links or a website for your Gozanti and Consular?
No I don't. I haven't made digital copies yet, just sketches. Maybe I'll work on that next.
3 minutes ago, knavelead said:And also where did you find the Rogue One concept art images of the ship? All I've found is those Rebels ones.
No, just stills from the movie. I said "in concept art and in Rogue One."

