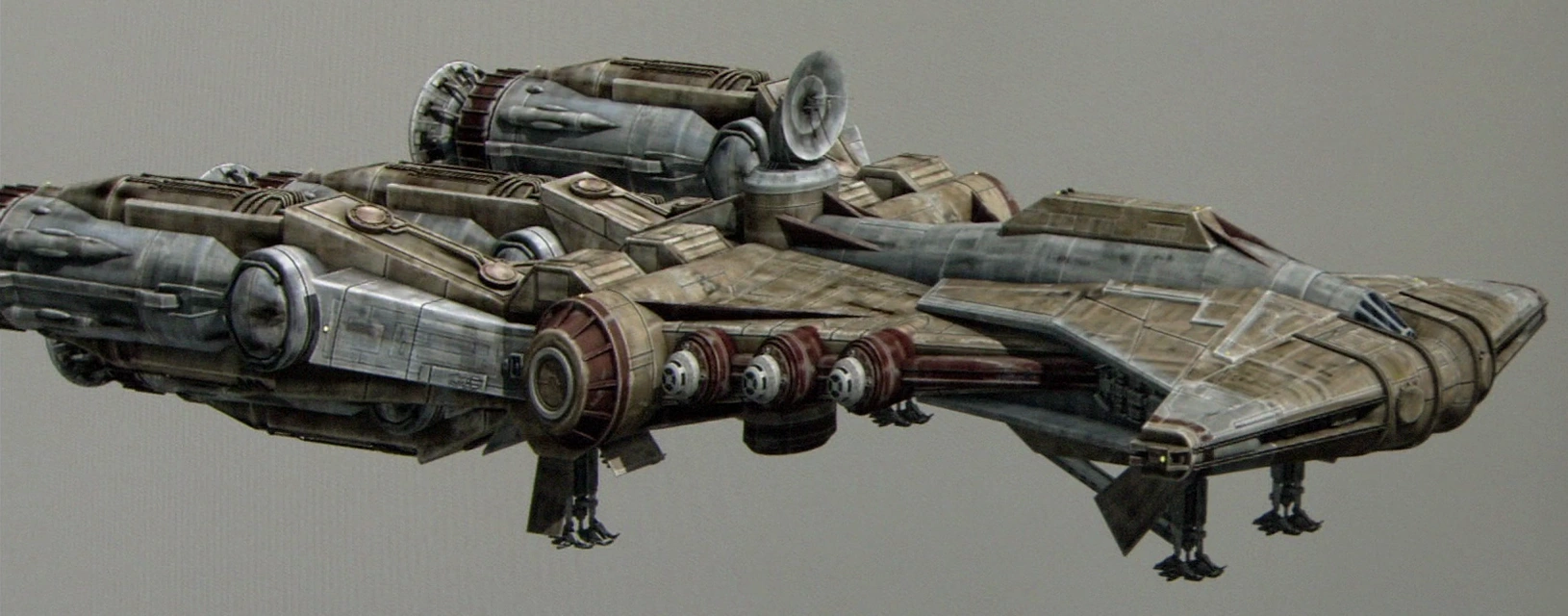Has anyone tried to figure out what the interior layout of the Crucible is (the Jedi training ship from Clone Wars)? I've recently started a new campaign and I plan on the PCs to get the Crucible as their ship later on, but I'm having a bit of difficulty with the interior layout.
Best I can figure, there are at least two levels: The main level where the docking hatches and escape pods are, and the narrow, upper level where the cockpit is. But is there a third, lower level where the cargo hold is, or is the cargo hold on the main level? Does that entry ramp go into the cargo hold, or into the hallways?
The episode of Clone Wars where they wander around the ship hasn't been super helpful because it mostly just shows a lot of running around hallways, without much frame of reference.
